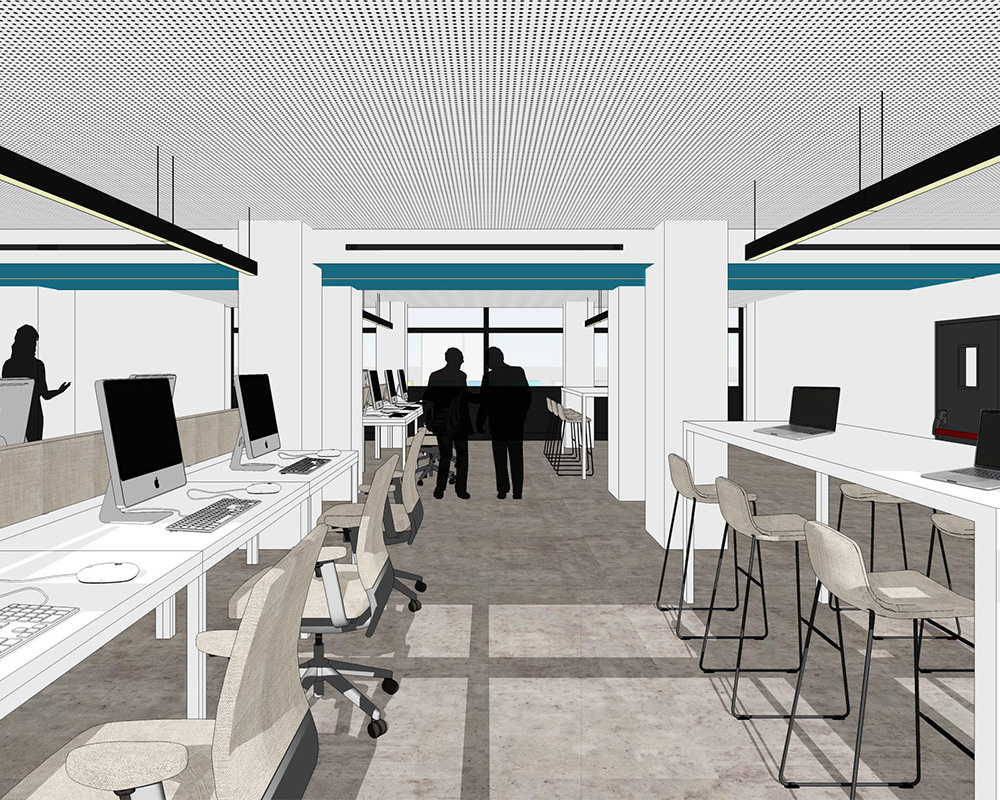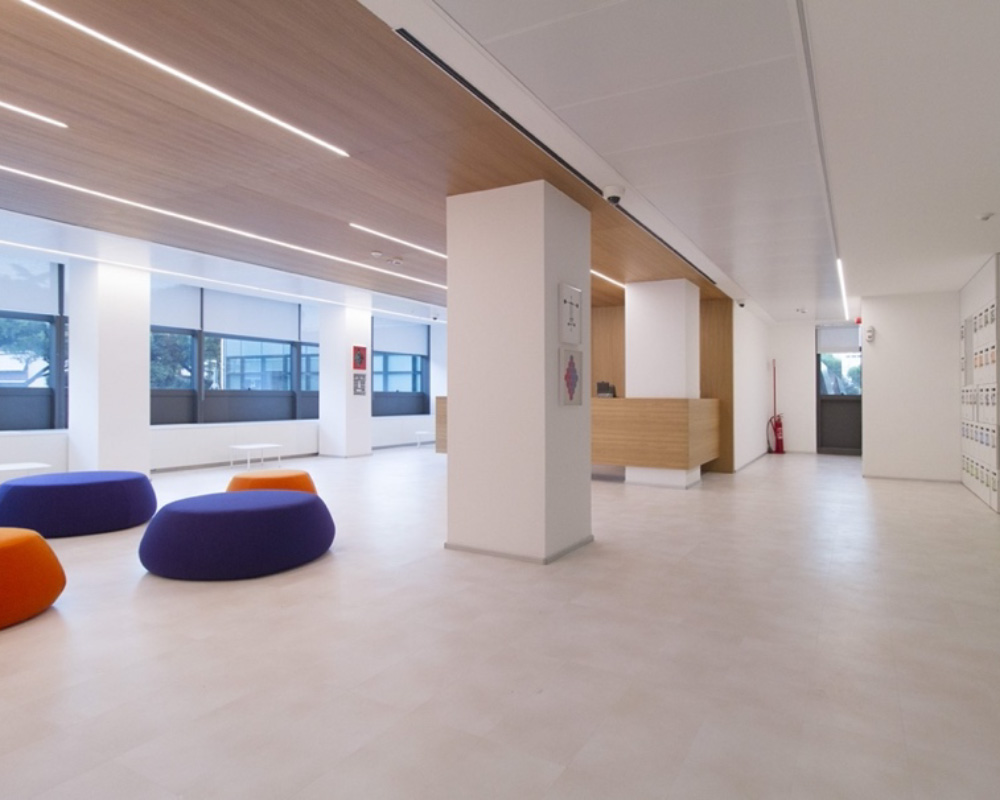| CLIENT | CISCO SYSTEM ITALY SRL |
| TITLE | RENOVATION OF CISCO ROMA HEADQUARTERS |
| BUILDING | Cisco Systems Italy headquarters located at Via del Serafico 200, Rome, Italy. The building consists of four wings. The project involved all spaces for offices/meeting rooms, reception and recreational areas, for a 2,000 m2 total surface. |
| Timeframe of service execution | 2018 – 2019 |
| ROLE in the service execution | System engineering design for fit-out and site safety (preliminary project, execution plan), specialised site supervision and testing, safety coordination for design and execution phases (CSP, CSE), fire prevention consultancy. |
PURPOSE OF SERVICE
The project involved the extraordinary maintenance of the offices/meeting rooms, reception and recreational areas, including the refurbishment of all spaces, floor and false ceiling finishes and the full renewal of mechanical and electrical systems, that were adapted to the new layouts.
HIGHLIGHTS
The building's rigidity was addressed via a new layout distribution that met the need for openness, visibility, flexibility, energy, dynamism and innovation.
The most representative environment was the Client Area, where all Cisco products are presented. The spaces were designed with high-tech equipment, acoustic insulation, domotics and innovative training audio visual technology in mind.
In addition, as the requirement was to not include any dedicated workstations, operational areas were designed following ensuring maximum smart working-oriented flexibility for users.



