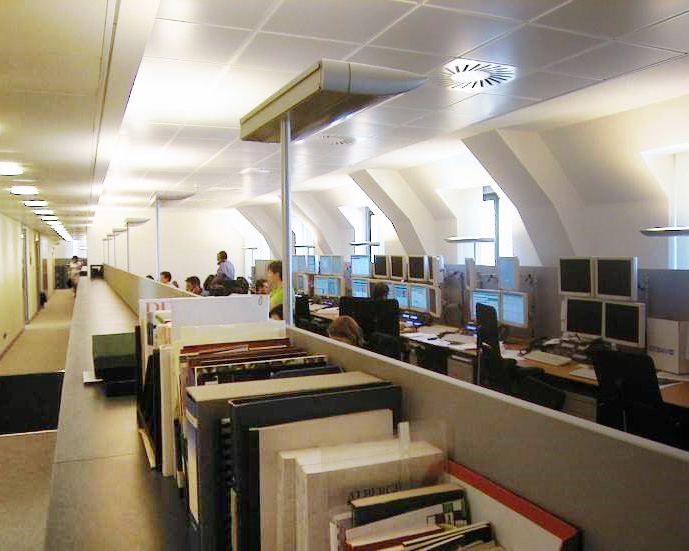| CLIENT | CITI |
| TITLE | New offices |
| BUILDING | “Citibank” headquarters - piazza Cordusio-Milano. Total area 3,500 sqm |
| Timeframe of service execution | 2012 – 2015 |
| ROLE in the service execution | Full M&E design, (partial) structural design, site supervision, testing and commissioning |
PURPOSE OF SERVICE
Executive design works supervision and testing of the electrical and mechanical systems, with partial structural design, serving the Citibank headquarters located at Piazza Cordusio in Milan, Italy. The project included:
- A new air-cooled, direct expansion, inverter-type VRV system with heat recovery for the 'Dealer' area.
- A new direct expansion cooling system with air-cooled 'Under' type indoor units for the 'Comms room' area.
- Powering of mechanical systems.
- New electrical switchboards.
- UPS in the ‘Comms’ room and its distribution system.
- A new lighting and F.M. system.
A stand-alone BMS (Building Management System), which can be integrated into the existing BMS system serving the building facilities, was also provided.
HIGHLIGHTS
The peculiar nature of the financial trading activities that were to be served by the planned systems demanded that the highest attention was paid to the continuity of the power supply and to operators’ comfort, in order to ensure operation without loss of data in the event of an emergency. Special care was therefore put when selecting machines and equipment providing maximum reliability and systems with both electrical (UPS systems with dual power supply) and mechanical (machines in active stand-by) redundancy.
Our partners
Find out more
For more information on this project you can contact us directly to our email info@ncaeng.it

